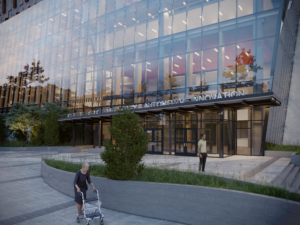Carthage College, David A. Straz, Jr. Center for Natural and Social Sciences
Kenosha, Wisconsin
Design team
Raymond Maggi, Michael Reagan, Mike Harding, Jason Stipanovich
The David A. Straz, Jr. Center for the Natural and Social Sciences sat largely untouched over its 50-year history. By expanding the existing 70,000-square-foot building to 105,000 square feet, Carthage College now is able to accommodate its growing enrollment in the sciences, facilitate a multidisciplinary curriculum, and foster student-faculty interaction.
The building is a public circulation loop that encompasses four parallel program zones: classrooms, teaching labs, undergraduate research labs, and faculty offices. A linear service spine divides the central two lab-focused program zones and provides continuous back-of-house service and equipment storage.
A new apublic plaza with ample seating fills the space between the new entrance and the adjacent administration building and offers soft organic arrangements of spaces to contrast with the linear glazing of the new entrance addition. Natural materials and landscape forms further emphasize the connection to the native landscape.
Like the scientific exploration happening within its walls, the architecture of the Straz Center reflects upon, builds upon, and reinterprets the natural environment.
Additional Information
Cost per Sq Ft
$305.00
Featured in
2016 Architectural Portfolio
Category
Renovation
Other projects from this professional

Vancouver Community College Centre for Clean Energy and Automotive Innovation
The Centre for Clean Energy and Automotive Innovation is an exciting addition...

Oakland University Varner Hall
Recognizing the need to update an existing 1970’s building, Oakland University selected...

Varner Hall Renovation and Addition
Recognizing the need to update a 1970s building, Oakland University embarked on...

UPMC Health Sciences Tower
Harrisburg University’s new 11-story building provides space for two growing programs: health...
Load more


