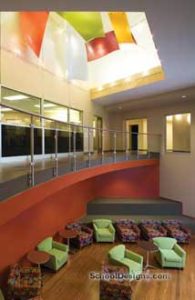Carson-Newman College, Ted Russell Hall
Jefferson City, Tennessee
Ted Russell Hall was designed to satisfy programming functions that support international-business education and family-business education for this 158-year-old, Baptist-affiliated, liberal-arts college. The design needed to embrace advanced instructional-delivery technology and flexibility to adapt to changing curriculum over the life of the structure. At the same time, Ted Russell Hall had to respect the college’s traditional design context and reinforce its system of values-based education.
The solution was a 30,720-square-foot facility of brick and Indiana limestone with copper roofing. Rooted in the campus’ traditional design aesthetic, the project includes well-placed contemporary elements to help communicate a modern, global business educational mission. The two-story facility offers 12 classrooms and two tiered teaching theaters, conference space, and offices for the business faculty and administration.
The Center for Family Business is situated near the tiered classrooms on the first floor. It serves area family businesses and entrepreneurs. The plaza adjacent to the main entrance serves as a gathering place for Ted Russell Hall and adjacent buildings. A newly completed pedestrian boulevard displaces vehicular traffic to the perimeter and brings the campus a more walkable scale.
Additional Information
Cost per Sq Ft
$266.83
Featured in
2009 Educational Interiors
Interior category
Classrooms
Other projects from this professional

University of Tennessee Knoxville, EESRB
The Energy and Environmental Science Education Research Building (EESRB) will be new...

Cleveland State Community College, Health & Science Center
Design Team Chuck Griffin, Chad Boetger, Matt Jordan, Emmie Palmer, Kristin Bowman, Andrew...

University of Tennessee Knoxville, Surge Building
The Surge Building is a 20,000-gross-square-foot, two-story structure that will accommodate some...

Webb School of Knoxville, International Center
The growing importance of international education—culture, language and arts—prompted Webb School of...
Load more


