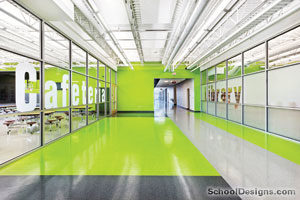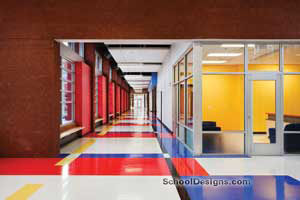Carpenters Elementary School
Blount County, Tennessee
Initially serving 650 elementary students, Carpenters Elementary is master-planned to accommodate another student wing, expanding student capacity to 800.
Protecting the site’s wetlands dictated a linear development plan. A spine-like corridor serves music, fine arts, a media center, cafeteria and computer technology. The school’s office is situated strategically at the heart of the central commons, visually connecting the spine, building entry and exterior commons. The length of each classroom wing incorporates colorful display areas and benches that animate the corridor with student work and current events of each classroom suite. The linear exterior commons offers a secure and convenient outdoor classroom setting, and patterned brick slides through exterior glazing, extending the relationship between inside and out.
Restrictive funding required creative use of simple materials and prefabricated metal building technology. A patterned block wall boldly announces the linear design and creates a portal for the school, welcoming students and the community. Linear planning and bold form come alive with layered rich colors in common areas that offer playful invitation to discovery and interchange.
Additional Information
Associated Firm
(Formerly Cockrill Design & Planning & The Lewis Group Architects)
Cost per Sq Ft
$106.66
Featured in
2007 Educational Interiors
Interior category
Common Areas
Other projects from this professional

Forest Hill Elementary School
Design Team Stewart Smith, AIA; Chris Herring, AIA; Adam White, Lisa Starzynski; Kat...

Morrison School
The Morrison School concept was born out of the pragmatic notions of...

Algood Elementary School
The primary design driver for this 600-student elementary was to create a...



