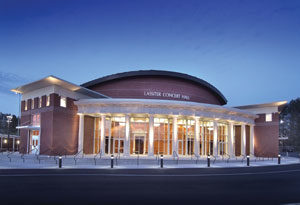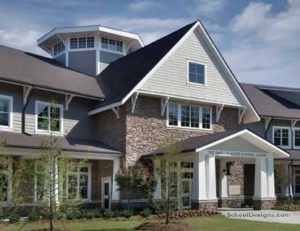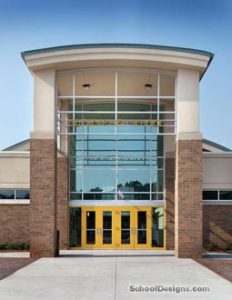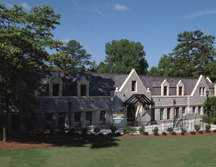Carlton J. Kell High School
Marietta, Georgia
Carlton J. Kell High School was built in a rapidly growing suburb of Atlanta. Adhering to a tight budget without compromising curriculum needs was paramount. The floor plan emphasizes the wide range of curriculum opportunities, and groups each into logical areas for efficient use of support and staff resources.
The “main street” corridors that run the full length of the school on both floors, along with the indoor and outdoor student common areas and the central courtyard, create an exciting environment for learning within the context of building a community. Individual instructional sites include specialized spaces and equipment, such as editing suites and a studio in the broadcast lab, and printing equipment for graphic arts.
This two-story facility is a lightweight steel frame with a composite elevated floor slab. The combination of brick veneer over concrete masonry, and an exterior insulation and finish system provides an easily maintained, durable exterior. The majority of the building is heated and cooled with water-source heat pumps, and rooftop units provide flexibility for spaces used after school hours.
Additional Information
Capacity
2,237
Cost per Sq Ft
$94.85
Featured in
2004 Architectural Portfolio
Other projects from this professional

Lassiter High School, Concert Hall, Media Center, Cafeteria and Kitchen Expansion and Renovations
Originally opened in 1981, Lassiter High School in Marietta, Ga., was designed...

King’s Ridge Christian School, The Barbara Adler Academic Center
The Barbara Adler Academic Center at King’s Ridge Christian School is a...

Hillgrove High School
Designed from an award-winning prototype, this state-of-the-art, 323,000-square-foot Cobb County high school...

Oglethorpe University, Robinson Hall Renovation
Oglethorpe University, a private, four-year, liberal-arts college in northeast Atlanta, is known...
Load more


