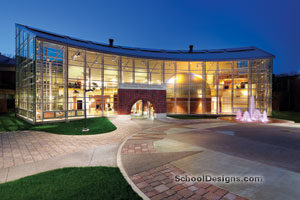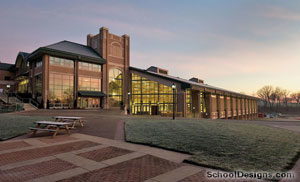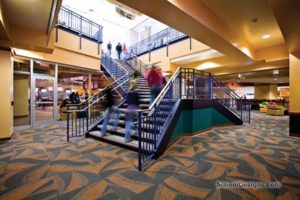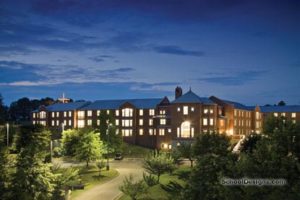Carlow University, University Commons
Pittsburgh, Pennsylvania
Design team
Albert Filoni (Design Principal); Ken Lee (Principal-in-Charge); Helen Mabry (Project Manager)
University Commons was designed to socially and academically transform Carlow’s campus. MCF’s design goals to renovate the 1967 library building were to use architectural transparency, create a stronger sense of campus community, and connect buildings on a steep hillside. The design features new glass facades to showcase internal activity, a central atrium with a three-story stair to encourage interaction, and new upper and lower entrances.
By using compact shelving and off-site storage for library materials, the renovation opened up two floors for the Student Success Center, digital learning labs, student government and clubs, campus bookstore and post office, as well as public amenities such as a café and art gallery. A large atrium with communicating stair was created on the lower three levels, establishing a visual connection between public and private functions.
Mindful of the Sisters of Mercy, whose ideals include being stewards of the environment, University Commons features a state-of-the-art MEP system and a new automatically tinting Sage Glass curtain wall. This special glass regulates solar heat gain to cut energy consumption. University Commons received LEED Silver certification.
Additional Information
Cost per Sq Ft
$177.00
Featured in
2016 Architectural Portfolio
Category
Renovation
Other projects from this professional

Saint Vincent College, Sis & Herman Dupre Science Pavilion
Saint Vincent College is completing a project to expand and renovate facilities...

The College of Wooster, Scot Center
The athletic and recreation facilities at The College of Wooster dated back...

University of Pittsburgh, Litchfield Towers Dining
The University of Pittsburgh’s Litchfield Towers Dining facility renovation transformed a traditional...

Franciscan University of Steubenville, Sts. Louis and Elizabeth Residence Halls
Sts. Louis and Elizabeth Halls welcomed resident students in the fall 2007...
Load more


