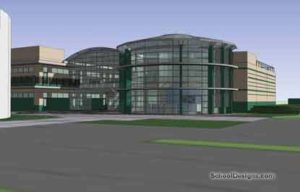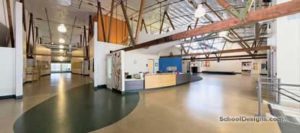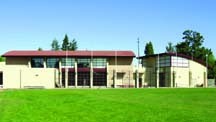Carlmont High School
Belmont, California
The education program requirements for Carlmont High School in Belmont, Calif., included two new two-story classroom buildings—one 7,500-square-foot building and one 9,500-square-foot science building—housing eight additional classrooms, three science classrooms, laboratories with prep rooms, teachers’ office, lounge, career center and copy center. An elevator tower and an amphitheater with upper and lower plazas join the two buildings.
To fully comprehend the project’s human requirements, the architect conducted a survey of students and teachers. The response revealed not only a need for additional facilities, but also a belief that the existing campus lacked a physical and social heart. Students felt that the old buildings were institutional-looking and unattractive.
The response was to install an upper and lower plaza to create an expansive central gathering area. The staff lounge, student offices and activity rooms are adjacent to the plaza to draw students, teachers and the public together. Design details, such as curved canopies and decorative metal awnings, greatly enhance the new architecture of the campus and provide a more contemporary feel. The elevator tower provides a visual focal point.
Photographer: ©Donna Kempner
Additional Information
Featured in
2000 Architectural Portfolio
Other projects from this professional

The Harker School, Science and Technology Building
The Science and Technology Building was envisioned as a stimulating environment where...

High Tech High Bayshore
The challenge was to transform a 1962 warehouse into a contemporary educational...

Woodside High School, Performing Arts Center
A new laboratory for teaching and learning the art of theater has...

Menlo Atherton High School, Sports Complex
The programmatic requirements for the Menlo Atherton High School Sports Complex included...
Load more


