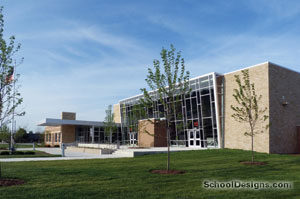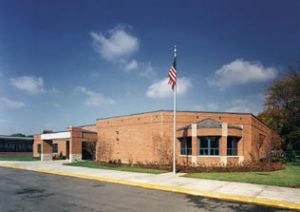Carleton W. Washburne School
Winnetka, Illinois
The architect developed a multi-phase master plan to address Washburne middle school’s facility and curriculum challenges. This included reorganizing the building’s circulation, creating a secure entry, and improving athletic, musical instruction and science/lab spaces. The addition/renovation project, accomplished over three years without interruption to the school schedule, affected 70 percent of the school’s footprint.
A new three-station gym provides a much-needed all-school assembly area and physical-education space. Also included are new lockers rooms, cardio/kinetic room and dance studio.
The two original gyms were remodeled into new science laboratory/classrooms, as well as band/orchestra rooms. A second-story exterior terrace was enclosed, creating a new, larger administrative office space more centrally situated to the building floor plan. The new two-story glass atrium entrance ensures strict visitor management—thus improving building security—and links the school’s north and south wings for better internal circulation. Former administrative office space was recaptured as learning space, and the learning resource center’s entry was aligned with new circulation patterns.
Wildflowers now bloom on the school’s new green roofs.
Additional Information
Capacity
600
Cost per Sq Ft
$178.15
Featured in
2010 Architectural Portfolio
Other projects from this professional

Deerfield School District 109, Learning Commons
The libraries in Deerfield School District 109 have been transformed into 21st-century...

George Washington Middle School, Remodel and Renovation
With no room on site to expand, the challenge for this growing...

Central Intermediate School
The new fifth- and sixth-grade facility features a two-story, 20-classroom wing that...

Copeland Manor School, Learning Center Addition
The need for an addition at Copeland Manor School was clear—classroom space...
Load more


