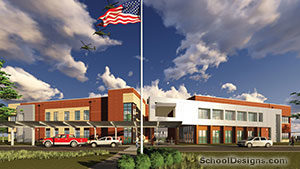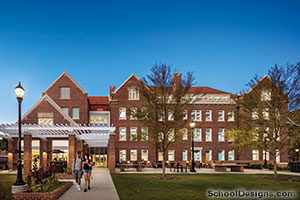Carey Ridge Elementary School
Westfield, Indiana
The design concept for Carey Ridge Elementary School was developed with input from a task force involving key staff of the district’s two existing elementary schools, parents and design professionals. The idea was to create an elementary school that would: be adaptable to future changes in areas such as technology, community activities, partnering and outreach; and would allow for the use of school resources, such as the gymnasium, cafeteria, media center and computer labs, by the community.
The building is organized around the media center or Town Square, which houses the school’s Creativity Center, Media Mission Control and Distance Learning Television Center, and acts as the technology hub for providing full computer interactivity throughout the rest of the facility.
Clear visual pathways connect the classrooms to the media center and centrally located support zones such as the central office, music, art and PTA rooms with the activity areas such as the gymnasium, multipurpose room and cafeteria, which are located on the opposite end of the facility for noise reduction.
Carey Ridge is enhanced by natural light through a landscaped courtyard, creative window placement, and light, reflective colors and materials.
Photographer: ©Greg Murphy
Additional Information
Cost per Sq Ft
$106.00
Featured in
2000 Educational Interiors
Interior category
Libraries/Media Centers
Other projects from this professional

Ramstein High School
Ramstein High School represents the next generation of schools for the Department...

P.K. Yonge Middle-High School
Design Team Moses & Associates (MEP Engineer); Walter P. Moore (Structural Engineer); CHW...

Fort Rucker Elementary School
Design team:TLC Engineering for Architecture (MEP Engineer), BBM Structural Engineers (Structural Engineer),...

University of Florida, Newell Hall Renovation
Design team: Moses & Associates (MEP Engineer); Walter P. Moore & Associates...
Load more


