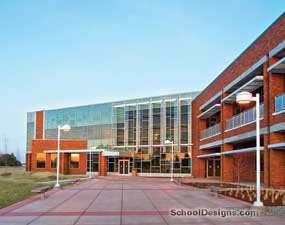Career Technical Education Center
Ontario, Oregon
The Treasure Valley Community College Career Technical Education program was operating in a facility that had dated systems and equipment. With a need to modernize and expand, the architects designed a 12,000-square-foot addition and renovated the existing 15,000-square-foot shop to create an innovative learning environment.
This experiential environment is not your average classroom; the student-centered and technology-enriched layout includes active labs and workshop areas. The transformed CTE center adds high-demand programs for students, attracts industry partnerships, and has enabled the community college to double its student population.
The design team collaborated with local business and industry partners to ensure relevancy. The need for future flexibility was prioritized to accommodate growth, modern technologies, career proficiencies, and workforce drivers. Local industry leaders’ involvement has created an opportunity to build community connections for students and provides the necessary support to help mentor and guide them within their learning communities. This gives students access to hands-on experience, internships, and industry connections prior to graduation.
Additional Information
Cost per Sq Ft
$238.00
Featured in
2023 Educational Interiors Showcase
Category
Renovation
Interior category
Vocational/Industrial Arts Areas
Other projects from this professional

Paul D. Wachholz College Center
The overall goal of the Wachholz College Center was to meld two...

Romney Hall
The renovation of Romney Hall on the Montana State University campus modernized...

Gallatin High School
Gallatin High School was designed around the concept of a “town center”...

College of Southern Idaho, Health Sciences and Human Services Building
The Health Sciences and Human Services Building is the first structure on...
Load more


