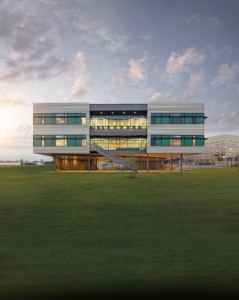Career Institute North
Dallas, Texas
Design team
Seth Stevens, AIA, NCARB (Principal in Charge); Donovan Howard, AIA, NCARB (Project Manager); Nathan Havens (Project Coordinator); Alberto Alvarez (Design Lead); Lindsey Freund
After an EF3 tornado ripped through Northwest Dallas in October 2019 and caused an estimated $1.5 billion in damages, Walnut Hill Elementary was left in ruins. Dallas ISD saw an opportunity to transform the site into Career Institute North, a cutting-edge career and technical education (CTE) facility.
The vision for CI North aligned with the district’s goal of establishing four CTE locations for grades 9-12 that provide hands-on training led by industry experts. The facility offers programs in high-demand fields such as aviation, automotive technology, health care and software development. Students can earn certifications and dual credit prior to graduation, preparing them for high-skill, high-wage occupations.
CI North serves five high schools in the district’s northern quadrant: Hillcrest, Conrad, North Dallas, Thomas Jefferson, and W.T. White.
The new facility retained elements of Walnut Hill Elementary’s 1920s Mediterranean-style architecture. The design incorporates similar materials and colors, including a white color palette and terra-cotta panels, preserving the building’s historical features.
The renovation also emphasized sustainability. About 5,200 tons of materials were diverted from landfills, and the use of new materials was minimized.
Inspired by Google and Apple campuses, the interior design has metallic colors softened with wood, collaborative spaces, and modern design elements. Key features like arched windows and terra-cotta tiles were preserved. An enclosed courtyard and green space allow for media projections, and the cafeteria’s design maximizes natural light while providing acoustic control.
Meeting CHPS standards, the site’s landscaping preserved many native Texas plants, creating a low-maintenance and diverse ecosystem.
Additional Information
Capacity
800
Cost per Sq Ft
$383.00
Featured in
2024 Architectural Portfolio
Category
Renovation
Other projects from this professional

Opal Smith Elementary School
Opal Smith Elementary School, situated on 15 acres within the Heartland development...

Crandall Middle School
Crandall Middle School, situated on a 27-acre site in the Heartland Development,...

Vanguard Academy of Broken Arrow
The Vanguard Academy of Broken Arrow is a unique facility for Broken...

BLUE RIDGE ISD, BLUE RIDGE ELEMENTARY SCHOOL BLUE RIDGE, TEXAS
A new elementary school for a growing district. Incorporating the sloped site...
Load more


