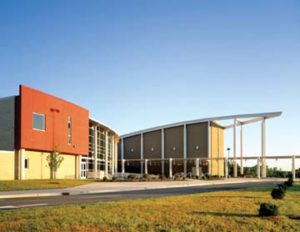Carbondale Middle School
Carbondale, Illinois
Carbondale Middle School accommodates 600 students, teachers, administrators and community groups. Sixth-graders are assisted in their transition to a larger building and greater autonomy by the function-specific floor plan. Instructional areas are separate from activity areas. Cooperative teaching is facilitated through space flexibility that can accommodate large and small student groups. Teachers appreciate the physical separation and visual connection of “clean” and “dirty” spaces in the art and instructional-technology areas. Administrators are assisted in supervision and security through interior and exterior visibility, traffic flow patterns and restricted building access. Instructional areas can be secured from community-use areas. The community has embraced the building as a conference and training venue. The stage can be configured to face the commons or the gymnasium.
The middle school is part of a 150-acre educational/recreational “super block” that includes a new high school and administrative center, renovated elementary school and community sports fields. The “super block” is the result of cooperative vision and planning among the city, the high school, the park district, the elementary schools district and the design team.
Additional Information
Capacity
600
Cost per Sq Ft
$93.00
Featured in
2002 Architectural Portfolio




