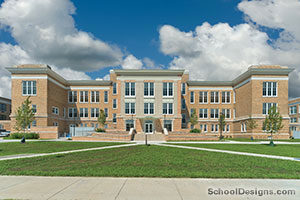Capital University, Blackmore Library Renovation
Bexley, Ohio
Although the needs of students had evolved, the interior of Capital University’s Blackmore Library had not. Student study space and adequate power and data connections were lacking, and the aged finishes created a dark environment.
The project vision developed by a planning committee was of a place where students can study, collaborate, access computers and obtain help from librarians. It is a comfortable, light and bright environment with individual and group-study spaces that enable future transformations. The space is flexible and transparent, and most important, the library was designed to be a place where students, faculty and the community want to be.
The first and second floors of Blackmore Library were transformed into a new learning environment, including a new central information desk with circulation, reference and IT help; classroom spaces; cafe area with vending; group-study rooms; 24-hour access to the first floor; and new finishes and furniture.
Additional Information
Cost per Sq Ft
$48.00
Featured in
2013 Educational Interiors
Interior category
Interior Renovation
Other projects from this professional

University of Saint Francis, Achatz Hall of Science and John and Toni Murray Research Center
Design Team BHDP Architecture (Architecture/Interior Design); Karpinski Engineering (MEP / Technology); Schaefer, Inc....

Ohio Northern University, James Lehr Kennedy Engineering Building
Design Team BHDP Architecture (Architecture/Interior Design); Korda Engineering (Mechanical/Plumbing); Jezerinac Geers (Structural); EDGE...

Galen College of Nursing, Tampa Bay Campus
The Tampa Bay Campus is part of a strategic design partnership with...

Bowling Green State University, University Hall Renovation
Design team: Tom Sens; Giancarlo Del Vita; Loren Brockway; Hannah Evwaraye; Erin...
Load more


