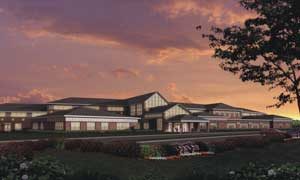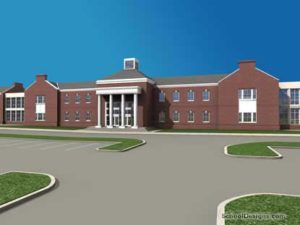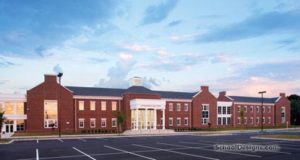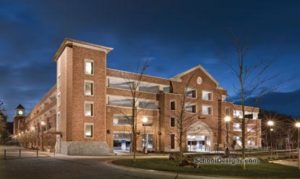Cape Henlopen High School
Lewes, Delaware
Working with the district, the architect created a program to replace the existing high school. The 1960s school lacked many educational requirements such as natural light and flexible learning spaces. The new design captures the essence of traditional school buildings of the 1930s regarding the level of ornamentation and exterior facade, while featuring a rotunda in the main entry and a grand staircase inside the building.
The comprehensive high school is divided into wings that may be expanded in the future. The separation of ninth-graders facilitates the transition into high school. The courtyard is designed to be used as outdoor instructional space and art rooms are situated around it, enabling the outdoor environment to also serve as inspiration to the art students. Vo-tech classrooms have exterior access and are situated at the back. Culinary arts is next to the main kitchen to facilitate learning through observation.
The building was built with LEED green initiatives such as geothermal technology. The theater includes fly space and large-group instructional areas. The building houses a standalone consortium program. A new fieldhouse supports all athletic programs.
Additional Information
Associated Firm
EDiS Company, Construction Manager
Capacity
1,600
Cost per Sq Ft
$308.34
Featured in
2011 Architectural Portfolio
Other projects from this professional

Worcester Career & Technology Center
The new Worcester Tech design addresses two conflicting goals—preparing students for post-high...

Appoquinimink High School (Work in Progress)
This new 210,000-square-foot high school is designed for 1,600 students. The plan...

Appoquinimink High School
This 210,000-square-foot high school is designed for a capacity of 1,600 students....

Santa Rosa Junior College, Bailey Parking Facility and Clock Tower
The Santa Rosa Junior College campus is 85 years old and made...
Load more


