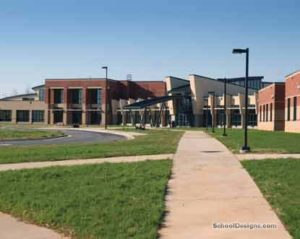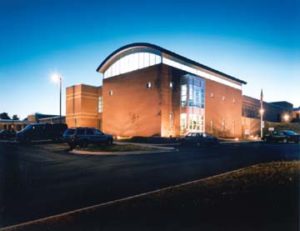Cape Hatteras Elementary School
Buxton, North Carolina
Situated along the outer banks of coastal North Carolina, Cape Hatteras Elementary School provides a modern teaching facility that reflects the cherished “Old Hatteras Style” architecture. The architects carefully situated the building to avoid wetland areas and preserve as much natural area as possible. In fact, restrictions limited the amount of hard paving to less than 1,000 square feet.
The school has core spaces designed for future growth to 600 students.
Oversized teaching areas, professional space between the classrooms, and project rooms allow for maximum flexibility.
Construction elements include a steel-frame structure, metal-studded walls, brick and fiber cement siding, asphalt hurricane shingles, painted high-impact gypsum wallboard with wood wainscot, and terrazzo flooring in the hallways. A four-pipe, fan-coil mechanical system with humidity control meets the varied demands of the coastal climate.
Additional Information
Capacity
400
Cost per Sq Ft
$107.52
Featured in
2003 Architectural Portfolio





