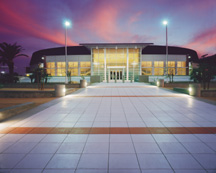Canyon View Elementary School, Multipurpose Expansion and Renovation
Tucson, Arizona
The Canyon View Elementary School Multipurpose Room serves its students and the neighborhood community. The renovation was the first since the school opened more than 30 years ago. Required to meet mandated state physical-education space requirements, the renovation also was intended to revitalize the building for its multi-use functions and to improve use of space, circulation, storage, acoustics and energy efficiency.
Improvements to the existing 6,400 square feet included gutting the structure and adding 1,800 square feet of new space. Reorientation of the stage opposite the existing entry was key in the overall redesign, and allowed for the accommodation of more students for P.E. classes, as well as assemblies and community functions.
High-efficiency waterless urinals, dual-flush toilets, auto-shutoff faucets, solar tubular skylight systems throughout (dimmer controls for room darkening when needed), and LED light fixtures throughout (with daylight-harvesting sensors and remote access control) were specified to attain the district’s goal for energy efficiency.
Exterior improvements included providing sun and rain protection at the student dropoff/pickup location and expanding the outdoor gathering area near the main entrance.
Additional Information
Capacity
400
Cost per Sq Ft
$142.47
Featured in
2012 Architectural Portfolio
Category
Renovation
Other projects from this professional

Blackwater Community School
Design Team Klindt Breckenridge (Principal); Shane Chism (Project Manager); Carlos De Alva (Project...

Amphitheater High School, Panther Hall Renovation
Design Team: Structural Concepts, Inc. (Structural); Kelly, Wright & Associates (Mechanical); Electrical...

University of Arizona, The Eddie Lynch Athletic Pavilion and Heritage Hall at McKale Center
The educational program requirements called for two fundamentally different functions: the Strength...



