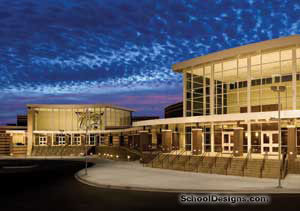Cane Bay High School
Summerville, South Carolina
Cane Bay High School is part of a growing development that includes a middle school, an elementary school and multiple residential subdivision. The high school’s design strives to encourage academic excellence through architecture. The 74-acre site encourages community interaction by providing an extensive sports complex.
In order to encourage maximum connectivity throughout the student body, an “X” plan was used. Specialized wings meet at a central hub. The student commons, cafeteria, media center, auditorium, administration, and guidance are all situated conveniently at the center of the plan. The school’s unique amenities include a career and technology wing, which enables students to develop real-world skills. A multimedia classroom, designed as a lecture hall, also can be used for distance-learning classes.
The sports complex is designed for tournament play, and consists of a football/track and field stadium, baseball/softball complex, tennis complex, soccer field and band practice fields. These amenities are adjacent to the high school’s athletic wing, enabling a seamless transition from academic to community-based growth.
Additional Information
Capacity
2,000
Cost per Sq Ft
$133.00
Featured in
2009 Architectural Portfolio
Other projects from this professional

Beechwood Middle School
Design Team JCS Architects; JCS Civil Division (Sitework); JCS Architectural Interiors; Johnson &...

Catawba Ridge High School
Design Team JCS Architects; JCS Architects Interiors; JCS Civil Division (Civil Engineering); Mechanical...

Lexington High School, Auditorium and Competition Gymnasium Addition
Lexington High School’s need for a new auditorium and competition gymnasium presented...



