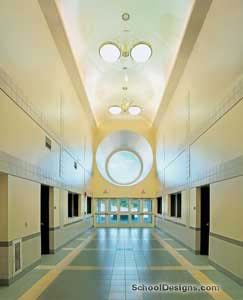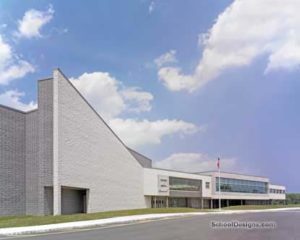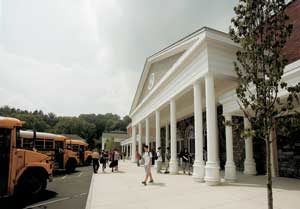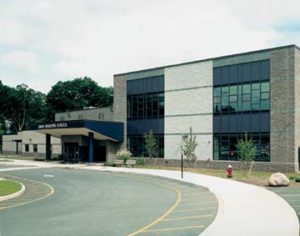Canal View Elementary School
Spencerport, New York
The structural design and physical layout of Canal View Elementary School were designed with learning, energy efficiency and flexibility in mind. The school integrates natural light, building systems and instructional programming to create a school that is open to changing teaching and curriculum needs.
With east/west classroom orientations and the use of clerestories, the school capitalizes on natural light and open space. The abundance of natural light, along with radiant floor heating and bright colors, gives students a colorful, comfortable, enriching learning environment.
The arrangement of classroom wings and public spaces was meant to ease navigation for young elementary students. The easily recognizable “main street” links the cafeteria, library, music, art, administration, gymnasium and classroom wings.
An exciting element of the design is the absence of a ceiling throughout classrooms and corridors, exposing the structure and infrastructure of mechanical, electrical and technology systems. These normally hidden elements have been incorporated into the curriculum as the faculty teaches real-world applications of math, science and technology, allowing students to see and understand the many components of the building.
Also, the new elementary school was situated next to an existing elementary school. This enables opportunities for shared resources, such as a common student dropoff loop.
Additional Information
Capacity
600
Cost per Sq Ft
$139.00
Featured in
2004 Architectural Portfolio
Other projects from this professional

Calkins Road Middle School
“Conservation, preservation and adaptive reuse” were core values adding to the challenges...

Bordentown Regional High School
The Bordentown Regional High School sits on a 75-acre rural site outside...

Fieldstone Secondary School
The North Rockland Central School District, situated in Rockland County, N.Y., and...

Lenape Meadows Elementary School
In an effort to reconfigure existing grade alignments and address student crowding...
Load more


