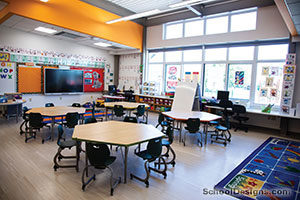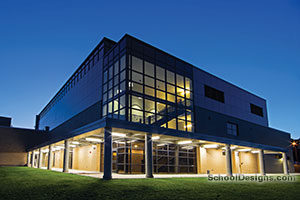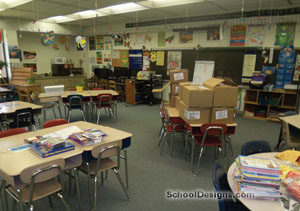Campbell-Savona High School, CSD, STEM / Distance Learning Center
Campbell, New York
In partnership with the Campbell-Savona Central School District, Hunt Engineers, Architects & Land Surveyors, PC, created a design to convert three conventional classroom spaces into a new integrated STEM Classroom.
The renovation area is located on the second floor above the library. The district felt it important for the STEM classroom to have direct access to the information available in the library, so a stair addition was included in the design.
One aspect of the multiple curriculum space includes two movable partitions and flexible seating and tables to provide opportunities for large group instruction or collaboration of smaller teams of students.
Other unique design components include clerestory windows to provide natural daylight and photovoltaic solar panels that provide power for the space. Floor outlets and data drops allow greater flexibility.
The classroom also contains the latest technology, including wireless connectivity, integrated smart boards for distance learning, tabletop projectors and 3D printers. To support the sciences the space is equipped with water, gas and a fume hood.
Additional Information
Capacity
113
Cost per Sq Ft
$275.00
Featured in
2014 Architectural Portfolio
Category
Specialized
Other projects from this professional

Genesee Valley CSD Innovation Center
Design Team Jeff Robbins, AIA (Principal/Director of Architecture); Mike Saglibene (Project Manager); Ethan...

Corning-Painted Post Area School District, Elementary Schools
Design team: Jeffrey Robbins, AIA (Principal-in-Charge); Reuben Kabithe, LEED AP (Project Manager);...

Homer High School, Additions and Alterations
Design team:Jeff Robbins, AIA (Principal-in-Charge); Reuben Kabithe, LEED AP (Project Manager); Josh...

Wellsville Central School District, Additions and Renovations
This $27 million districtwide additions and renovations project includes the elementary and...
Load more


