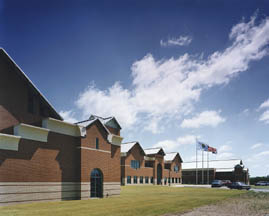Cameron University, Science Complex
Lawton, Oklahoma
The concepts for the design of the science laboratories reflect the strong multidisciplinary science program. Each of the three departments have laboratory spaces clustered in one wing of the building. This allows for the maximum utilization of laboratory space by each department. This also reflects that there is a different level of hazardous-materials usage among the three departments and helps to minimize unnecessary student traffic through the higher hazard areas.
The faculty offices are clustered in the two-story space, which interconnects the three laboratory wings and contains the classrooms. The student stations are at double-sided island benches with electrical service, laboratory gases and services at each station. Advanced laboratories have shelving for keeping reagents or media at each student station. Voice and data stations are typically at dry benches along the perimeter of the laboratory. Each laboratory is outfitted with the type and quantities of exhaust equipment appropriate for the instruction offered. This includes chemistry laboratories with sufficient chemical fume hoods to allow all of the students to be working in fume hoods at the same time.
There are support spaces with each laboratory wing. The complex includes laboratories, demonstration classrooms, tutorial laboratories, faculty offices and support facilities for the chemistry, biology, and physics undergraduate curriculum. The biology and chemistry laboratories are in one wing and physics is in another wing. Between the wings are the classrooms and faculty offices, accessible to all disciplines.
Additional Information
Associated Firm
Research Facilities Design
Capacity
1,000
Cost per Sq Ft
$110.87
Featured in
1998 Architectural Portfolio
Category
Specialized




