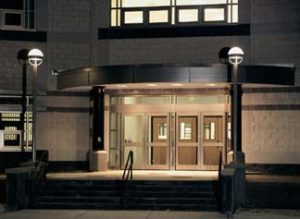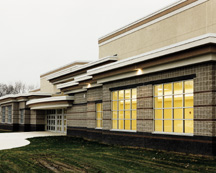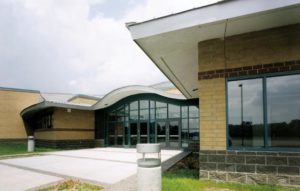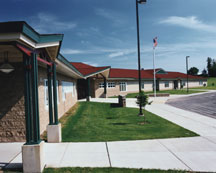Cameron Middle School (Cameron, Wis.)
Cameron, Wisconsin
Because of the small size of this rural district, the middle school had to share faculty and facilities with the high school. At the same time, the middle school needed to have its own identity. The district also wanted a facility that could be used by the students and the community.
The solution was a building linked to the existing high school by a corridor, allowing easy access between the two buildings. The design of a two-story structure, built into the existing sloping topography of the site, allowed for a separate entrance to the middle school on the lower level, while the entrance for the community and high school students is on the upper level.
The heart of the middle school is the instructional media center (IMC). Two wings of the building radiate from the IMC, separating the students by grades. The fifth- and sixth-grade wing is entirely on the lower level. The seventh- and eighth-grade students are housed in a two-story wing, with homerooms and regular classrooms on the lower level and specialized classrooms above.
The auditorium has seating for 250. Wall panels can be opened to the adjacent cafeteria/commons area.
Additional Information
Associated Firm
APEX Engineering, Inc.; Valley Electrical Design Consultants, Inc.
Capacity
350
Cost per Sq Ft
$75.45
Featured in
2001 Architectural Portfolio
Other projects from this professional

Osseo-Fairchild Middle/Senior High School
The design for this project was driven by two major goals established...

Pittsville School Addition
The design challenge was to create a multipurpose facility that would address...

St Croix Central High School
The community was intimately involved in selecting the prairie-style design and layout...

Spring Valley Middle/High School
This middle/high school replaces an aging facility that no longer met circular...
Load more


