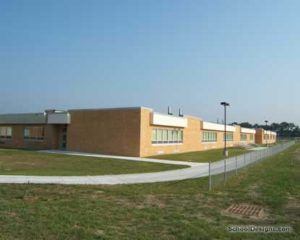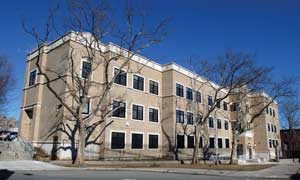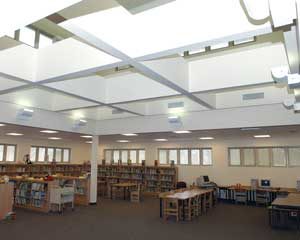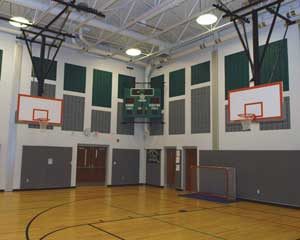Camden County College, Renovations to Blackwood Library
Blackwood, New Jersey
Camden County College embarked on a renovation of the Blackwood Library in an effort to make it a more vibrant destination for students. The fundamental goals of the project were to provide organized space for quiet study and group interaction, revamp the college’s information hub and provide a bridge across interdisciplinary boundaries.
A wood-paneled lobby on the first floor features a serpentine circulation desk and marble flooring. Behind the grand circulation desk is administrative space for the library staff.
The lower level supports the educational program by providing three technology-driven library classrooms. Flexible conference space also is provided on this level for various meetings. The other floors are organized around several reading rooms. Study carrels are distributed evenly on each floor. The third floor open computer lab serves as an extension of the library space, which supports the quiet study areas around it. Changing technology requirements were a major driving force behind the project.
The furniture provides flexible designs to accommodate technology. The goal was to create a warm and exciting environment, leaving the institutional look behind.
The project restores Blackwood Library to its proper role as a tangible community and campus asset.
Additional Information
Cost per Sq Ft
$128.00
Featured in
2004 Educational Interiors
Interior category
Libraries/Media Centers
Other projects from this professional

Eastern Regional High School, Science Wing Addition
The Science Wing addition to Eastern Regional High School provides six general...

Dr. Charles T. Epps, Jr., Freshman Academy
The architect was hired by the New Jersey Construction Corporation to design...

Sandmeier School, Media Center Addition
Designed to support the district’s educational program, the media center addition to...

Gibbsboro School, Gymnnasium/Multipurpose Room Addition
The new multipurpose room at the Gibbsboro School is part of a...
Load more


