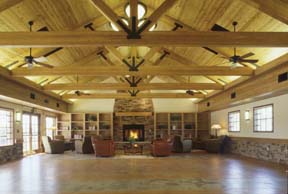Cambria Grammar School, Multipurpose Building
Cambria, California
The Cambria Grammar School multipurpose room seamlessly meets the divergent needs of its many users on a daily basis. The room smoothly transitions from dining hall to assembly hall to gymnasium and remains easy to maintain. Simple, versatile and energy-efficient (with skylights, fluorescent fixtures and high-efficiency furnaces), this multipurpose room exudes adaptability.
The room supports sporting events, school assemblies and theatrical productions. An accessible, elevated stage includes lighting and sound systems, aiding optimum visual and speech projections. Cafeteria tables and benches lower effortlessly from wall pockets. Basketball backboards can be lowered to 10-foot or 8-foot rim heights.
The room’s resilient materials protect and support the needs of 450 elementary students and 6,100 community residents. The rubber floor safeguards the knees and elbows of young athletes, diminishes noise and facilitates easy cleaning. The lower walls can withstand years of abuse, are easy to clean and impart the warmth of wood paneling. A band of colorful cork encircles the room, providing a place to pin event-specific decorations. Carpet-covered acoustic wall panels, along with basketball-resistant acoustic ceiling panels, balance the durable lower surfaces.
Additional Information
Cost per Sq Ft
$206.00
Featured in
2006 Educational Interiors
Interior category
Multipurpose Rooms




