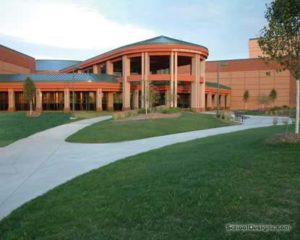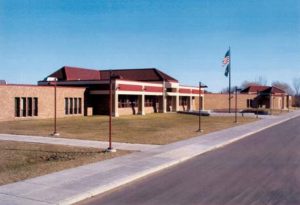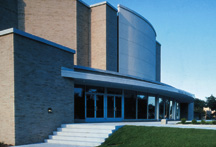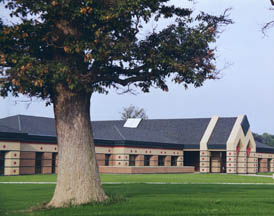Calumet Laurium Keweenaw High School/Middle School & New Elementary
Calumet, Michigan
Situated in the Keweenaw National Historic Park, the educational needs of the community melded with its history to create a learning center for the resident or visitor. The primary objective was to build a new grades 1-6 elementary school, a new gymnasium, public/school library and district offices that would physically connect two historic structures.
Restricted by unique site conditions, the solution successfully connected five buildings under one roof. Significant geological features and historic mine entrances on the site were incorporated into the learning environment.
Simple building forms and traditional features facilitate snow removal (25 feet annually), while respecting the historic architecture. The interconnect is the main street of the school and conveniently accesses the public areas. The elementary school contains six educational houses, each containing six classrooms, a pullout classroom, teachers prep room, support spaces and an activity area designed for easy classroom conversion.
Equipped with 21st-century technology throughout, the facility was heated in its first year for $12,000 using wood.
Photographer: ©Ron Campbell and ©Kendall Cox
Additional Information
Associated Firm
Hitch, Civil & Structural Engineering
Capacity
1,710
Cost per Sq Ft
$65.41
Featured in
1999 Architectural Portfolio
Category
Specialized
Other projects from this professional

Lake Fenton High School
Introducing a new high school and full athletic facilities on 80 suburban...

Lapeer County Intermediate School District Education and Technology Center
The Lapeer County ISD Vocational School was constructed in 1975 on a...

Flushing High School, William H. Tunnicliff Auditorium
The William H. Tunnicliff Auditorium provides the Flushing Community Schools with a...

Oaktree Elementary School
The school board emphasized creating a building that required minimum maintenance while...
Load more


