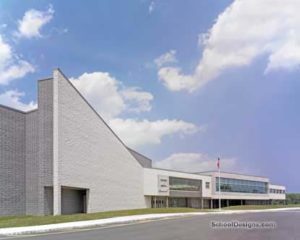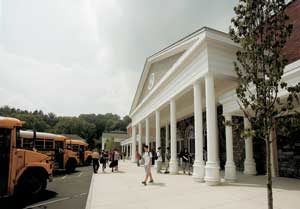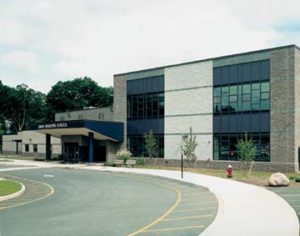Calkins Road Middle School
Pittsford, New York
“Conservation, preservation and adaptive reuse” were core values adding to the challenges of building a new middle school in Pittsford’s education-focused, historic suburban community. Successful integration of the new facility into its residential, agricultural and “Green Print/Viewshed” context required extensive research, a transparent design process and continuous collaboration with the Pittsford community.
The 203,000-square-foot facility fits seamlessly into the Pittsford landscape, respecting scenic vantage points, historic farmsteads and new homes. From a distance, the facility reflects the character of nearby agricultural complexes. Up close, it is a welcoming school, sensitively scaled, sited and detailed, and it reflects the best educational thinking of this nationally recognized district.
The high-performance facility supports Pittsford’s conservation ideals by reducing energy use and environmental impacts while providing a healthy, comfortable and supportive educational environment. LEED and CHPS-based approaches include geothermal heating and cooling, extensive daylighting, heat recovery, reflective roofing, efficient lighting and a thermally enhanced envelope. The facility has qualified for several state energy grants.
Calkins Road Middle School stands as a physical reflection of the district’s core values and embodies Pittsford’s uncompromising commitment and passion for academic excellence.
Additional Information
Capacity
800
Cost per Sq Ft
$169.00
Featured in
2006 Architectural Portfolio
Other projects from this professional

Bordentown Regional High School
The Bordentown Regional High School sits on a 75-acre rural site outside...

Fieldstone Secondary School
The North Rockland Central School District, situated in Rockland County, N.Y., and...

Canal View Elementary School
The structural design and physical layout of Canal View Elementary School were...

Lenape Meadows Elementary School
In an effort to reconfigure existing grade alignments and address student crowding...
Load more


