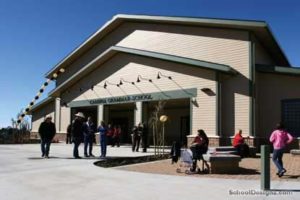California State University—Stanislaus, The John Stuart Rogers Faculty Development Center
Stanislaus, California
The John Stuart Rogers Faculty Development Center is a 12,100-square-foot multiuse facility at California State University—Stanislaus. The architect and design team were faced with the challenge of designing a centralized resource hub for students and faculty that followed sustainable standards, while working within the campus’ budget restraints.
The architect and design team met sustainability and budget goals by blending readily available, cost-efficient materials such as carpeting, stained concrete, roofing materials and mechanical systems. Warrior Lake was modified and extended to sweep farther into the patio area to establish a relationship between structure and water.
The building’s overall interior design is reminiscent of early-California bungalow style, while blending in sustainable elements throughout every detail. The stained concrete floors and high, naturally lighted ceilings allow for outside light to expand the warm atmosphere of the rooms. Rather than use expensive stone wainscoting on the walls, the choice was made to enlarge the windows, bringing in more depth and natural light into the hallways and rooms. The synthetic stone veneer in the entry lobby blends with the exposed timber trusses, which were manufactured from certified lumber.
The facility successfully functions as the core resource and training center for faculty and students. A full-service commercial kitchen and service area functions as a banquet facility for staff and can be used for student events.
Additional Information
Associated Firm
RSK
Cost per Sq Ft
$198.00
Featured in
2004 Educational Interiors
Interior category
Administrative Areas/Offices




