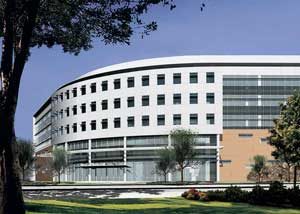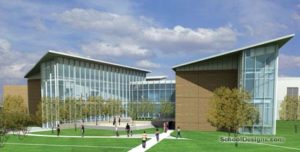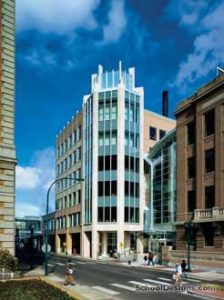California State University—San Bernardino, Student Recreation Center
San Bernardino, California
The Associated Students approved the use of its own funds to build a new Student Recreation Center to replace a temporary structure on campus.
In addition to providing a much-needed recreation center, the new state-of-the-art facility will assist in student recruitment. The new recreation center features a gym with cardio, free weights and a rock climbing wall; aerobic studios; a multipurpose room; and wellness center.
In order to maximize flexibility and minimize structural impacts, the architect designed a clear-span, glu-laminated wood beam and deep-span metal deck structural system, reducing capital expenditures. Additionally, a lively social setting, a “gallery” circulation space, links the various functions of the building in order to provide a visual and physical connection among all public areas.
Because the university anticipates continued growth and an increase in the student body, the recreation center was designed for future expansion and renovation.
Additional Information
Cost per Sq Ft
$321.00
Featured in
2008 Architectural Portfolio
Other projects from this professional

California State University, Fullerton, College of Business and Economics-Fullerton, California
California State University—Fullerton, the third-largest accredited undergraduate business school in the nation,...

DCCCD, Cedar Valley College, Science/Vet. Technology/Allied Health Bldg.
Dallas County Community College District selected the architect to design a 110,000-square-foot...

West Los Angeles College, Science and Math Building
This facility will serve as the college’s new flagship instructional laboratory and...

Washington University School of Medicine, Farrell Learning and Teaching Center
The architect was commissioned to design a learning-teaching center that will serve...
Load more


