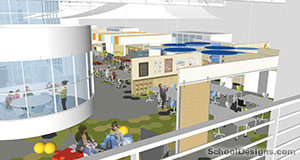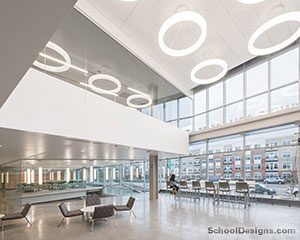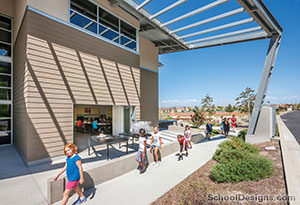California State University Northridge, Arbor Grill & Court
Northridge, California
Set among the trees in the heart of the California State University Northridge (CSUN) campus is the Arbor Grill & Court, a food-service pavilion. Situated at the intersection of important student paths, the facility houses a mercantile, the Arbor Grill and the Freudian Sip coffeehouse. Outside the building is Arbor Court, a beautiful courtyard that provides students with a peaceful environment for eating, studying and socializing. The design encourages the use of its natural setting, with almost all seating in the outdoor courtyard. The landscape was designed to break down the massing of seating for variety and privacy.
The structure is a tall glass pavilion constructed within a metaphoric grove of steel trees. These “trees” support both the exterior canopy of trellising and the roof of the pavilion. Tall walls of shaded glass allow the exterior landscape to extend through the pavilion. The geometry of the “trees” reinforces and resolves the geometries of the adjacent buildings.
The facility supports a new trend in education in which support facilities are being used as unconventional learning environments.
Additional Information
Cost per Sq Ft
$312.00
Featured in
2008 Architectural Portfolio
Other projects from this professional

Citti Academy
Citti’s innovative project-based curriculum promotes collaboration, co-creation and concept mastery. Teachers and...

Palo Alto High School, Library Renovation
Design Team: Erwin Lee (Principal-in-Charge); Charles Ham (Project Manager/Architect); Lien Pham (Architectural...

Cleveland State University, Washkewicz College of Engineering Addition
Design team: Barb McGee (Project Manager); Kirk Pesta (Mechanical); Sam Bayne (Structural);...

Solana Ranch Elementary School
Design teamJohn Dale, Michael Bulander Housing 600 students in grades pre-K to 6,...
Load more


