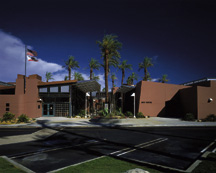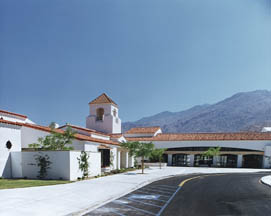California State University—Channel Islands, Dining Expansion
Camarillo, California
The program called for an 8,000-square-foot dining hall in a historic campus building.
Balancing the historic with “young and fun” was the designer’s response. The features of the original California Mission-style architecture were preserved, and the interiors were enhanced with a contemporary twist to appeal to students. Unique accessories and accents with bold and vibrant colors enliven this vital campus center.
The campus occupies a former state mental hospital, so the dining facility lacked windows and admitted little daylight. The design strategy focused on maximizing new energy inside the space. Food, nutrition and its meaning in today’s college world presented a challenge. In response, custom solutions for the presentation and display of more healthful food choices were integrated into the design.
The contractor, who skillfully assembled all of the parts and pieces, was instrumental in coordinating and successfully installing the multitude of components, enabling the project to meet an aggressive schedule. Millwork was integrated into the existing space, and was designed to support and enhance the interior architecture.
A dynamic array of carpet tiles brings to mind intricate Moorish tile work, and oversized, suspended custom light fixtures recall Moroccan lanterns. A wainscot of bold colors painted along each wall establishes a datum line that unifies the entire space.
Additional Information
Cost per Sq Ft
$205.00
Featured in
2008 Educational Interiors
Interior category
Cafeterias/Food-Service Areas





