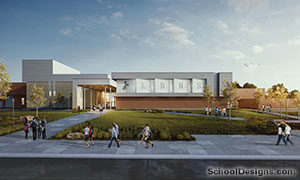Cactus Ranch Elementary School
Round Rock, Texas
Designed and built under the constraints of an aggressive schedule, Cactus Ranch Elementary School was completed in 11 months to meet the needs of the Round Rock district—one of the fastest growing districts in Texas. Despite the fast pace kept up by the entire team, quality was never sacrificed.
The campus features a media center, cafetorium, gymnasium, music room, science labs, art rooms, computer labs, life-skills lab, resource rooms and commons areas. The media center is the focal point of the school and contains community meeting spaces, wireless computer technology and a story stage. Team-teaching areas can be converted to a standard classroom.
Colors, textures, patterns and graphics provide scale, orientation and organization. The pattern on the gym floor instantly organizes students for individual or group activities. Materials such as CMU, plastic laminate wall panels and terrazzo were selected for aesthetics, durability and life-cycle cost.
Environmental features include daylighting, individual thermostatic control and heat-recovery systems.
Additional Information
Capacity
800
Cost per Sq Ft
$113.19
Featured in
2002 Architectural Portfolio
Other projects from this professional

Ann Richards School
The Ann Richards School’s new building is an innovative and inspiring learning...

Ann Richards School for Young Women Leaders
Design Team Amy Jones, President; Jarrod Sterzinger, AIA, LEED AP BD+C, Principal; Jayna...

Lake Belton High School
Design team: DLR Group, Structures, Pape-Dawson Engineers, Inc., Studio|16:19 LLC, COMBS Consulting...

Charter Oak Elementary School
Creating a sense of place for young learners in a fast-growth school...
Load more


