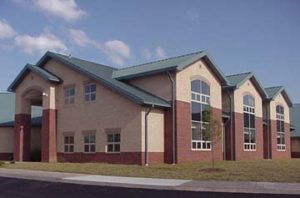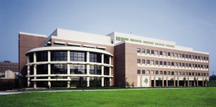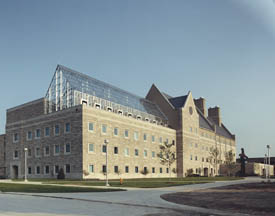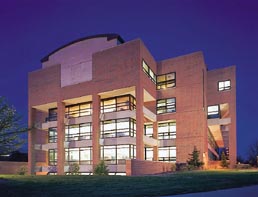C.S. Mott Community College, Regional Technology Center
Flint, Michigan
Technology is changing so rapidly that during the time it takes to plan a major educational building, most traditional buildings are already out of date. Mott Community College (MCC) required a facility that would help it meet the Flint region’s need for a highly skilled workforce. The new 180,000-square-foot Regional Technology Center (RTC) is a pioneer in the development of technical educational facilities. The RTC is a well-thought-out execution of design and flexible high-tech function that allows MCC to adapt to new training techniques for emerging technologies.
While melding with existing campus architecture, the RTC manifests an aura of technical innovation and celebrates the spirit of its mission. Described as “art deco-meets-the-Jetsons,” the design was achieved by using glass facades, scored ground-face block, a three-story atrium with handcrafted cement floor, aluminum panels, flowing waves of perforated metal, futuristic sculptural furnishings and art, and splashes of bold color.
The RTC has become a premier training facility that provides a broad range of technology-driven educational programs to individuals and corporations in Flint and the surrounding region. Its successful design provides multiple training scenarios to help ensure that a regional workforce can compete in the global economy.
The design provided for an open-technology infrastructure to accommodate next-generation training needs. The building is equipped with the latest technology, from a two-way teleconference auditorium, to “smart” interactive classrooms, to individual workstations that integrate with the MCC campus and building network to form a seamless information exchange.
The intrinsic and economic value of the RTC’s design emphasizes the importance of flexibility and creates a powerful link between education and employers. With the RTC’s remarkable ability to innovate, adapt and evolve, it has changed the way the architect designs educational facilities for training.
“Wonderful color, lighting, materials and feeling of technology.”—2003 jury
Additional Information
Associated Firm
Riemenschneider Design Associates
Capacity
1,425
Cost per Sq Ft
$178.00
Citation
Gold Citation
Featured in
2003 Educational Interiors;2003 Architectural Portfolio
Interior category
Vocational/Industrial Arts Areas
Other projects from this professional

Meigs Middle School
Set in the rolling hills of southern Ohio, Meigs Middle School is...

University of Michigan—Flint, William S. White Building
The University of Michigan—Flint is in an urban area that has had...

University of Toledo
Collegiate Gothic architecture maintains the stone campus tradition and encloses a double-loaded...

Michigan State University, Law & Business Library Building, Home of Detroit College of Law
The Detroit College of Law (DCL) needed to quickly vacate its downtown...



