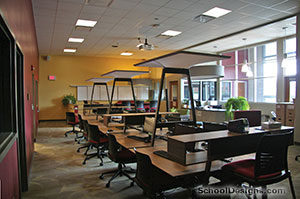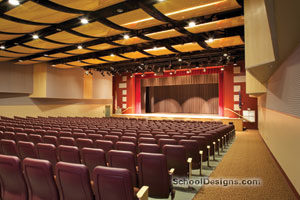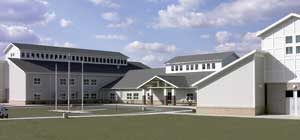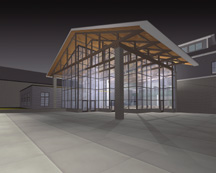C.E. McCall Middle School
Montoursville, Pennsylvania
In 2008, the Montoursville Area School District elected to renovate its middle school facility. Though in generally good condition, its building systems had not been updated in 40 years. The school board wanted a sustainable project as an example of stewardship for other buildings in the district as well as for the community.
The new zero-energy library at McCall Middle School is constructed within a former two-story exterior courtyard. The courtyard was not used frequently, so its exterior walls became the interior walls of the two-story library. The library roof, dominated by two skylights over the length of the courtyard, provides daylighting for the enclosed space and maintains daylight for the classrooms with windows bordering the courtyard.
Monitoring of these windows was incorporated into the classroom environment as part of the school’s science program. The second-floor science suite, which overlooks the upper library, hosts monitoring equipment for measuring the library’s energy use.
Additional Information
Associated Firm
McKissick Associates Insights
Capacity
815
Cost per Sq Ft
$90.09
Featured in
2012 Architectural Portfolio
Category
Renovation
Other projects from this professional

Indiana Area High School, Knowledge Commons & Digital Academy Learning Lab
The charge was to transform an existing open commons area into a...

Mount Union Area Jr/Sr High School, Additions and Renovations
Mount Union’s Junior/Senior High School was constructed in 1954 with additions in...

Wellsboro Area High School
Opening photo: ©Donna Mettler This new high school is near the town center...

Wellsboro Area High School (Work in Progress)
Situated in the mountains of northern Pennsylvania, the Wellsboro Area High School...
Load more


