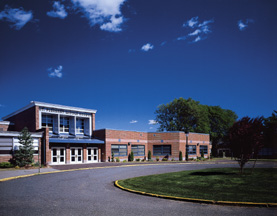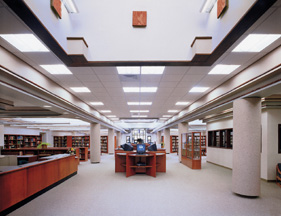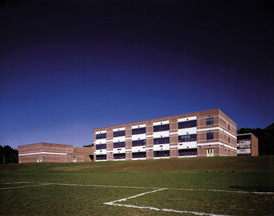Byram Lakes Elementary School
Stanhope, New Jersey
The design of Byram Lakes Elementary School honors the region’s historical character by fusing elements of traditional school architecture with a contemporary aesthetic. The front facade features a stately colonnade, which supports a canopy and bell tower. Whimsical tile insets surround the building, depicting engaging scenes.
Among the 42 classrooms are rooms designed specifically for small-group instruction. There also are dedicated music, art and computer rooms. The cafetorium is situated centrally, and the gymnasium is at the rear of the building for community use. The building partially encloses a courtyard, which is viewable from the semicircular storytelling area in the media center. The media center features natural daylighting, indirect lighting and a stimulating color scheme that is designed to enhance the learning environment.
The site required keeping the building a sufficient distance from adjacent wetlands and a nearby habitat of a threatened owl species. This effectively limited the large site to a small buildable area. The siting of this building became one of the project’s design successes.
Additional Information
Cost per Sq Ft
$153.00
Featured in
2004 Educational Interiors
Interior category
Libraries/Media Centers
Other projects from this professional

Children’s Village at Doylestown Health
Design team Hany Y. Salib, AIA, NCARB (President/CEO, Principal-in-Charge); Victor Rodriguez, RA, NCARB...

Mount Pleasant Middle School/Elementary School
The original Mount Pleasant facility was built to serve as two distinct...

Chatham High School
Chatham High School consists of an existing 1958 building with an addition...

Heritage Middle School (Livingston, New Jersey)
Two additions to Heritage Middle School were formulated to meet the program...
Load more


