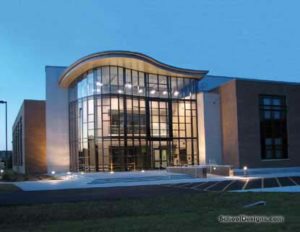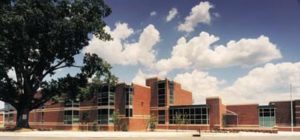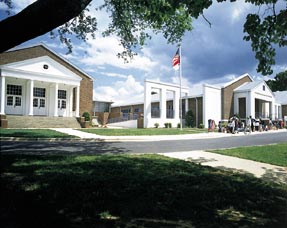Butner-Stem Middle School
Butner, North Carolina
This 650-student middle school is part of a 100-acre master plan, which includes an elementary school, community recreational facilities and planned greenway development, and is designed to optimize the fiscal and environmental resources of Granville County.
Each wing assumes a clear and individualized identity within the overall context of the project. Three of the wings are designated for classroom teaching, each devoted to an individual middle- school grade level. A gracefully arching student commons attached to each wing and positioned along the central circulation spine, accompanied by an adjoining outdoor teaching courtyard, becomes a valuable gathering area for informal academic and extracurricular activities. Students at each grade level naturally come to identify their commons as a kind of home base, establishing both an evident hierarchical order for the school and a comforting sense of familiarity within its public spaces.
The fourth building wing to the west houses facilities for physical education and school administration, while a future fifth wing to the east will add an auditorium and additional classroom space. A cafeteria, media center and fine-arts studio complete the building’s program.
Photographer: ©James West Photography and ©Peter Damroth Photography
Additional Information
Capacity
650
Cost per Sq Ft
$91.35
Featured in
1999 Architectural Portfolio
Other projects from this professional

Coastal Carolina Community College, Math & Science Technology Building
In addition to housing faculty offices, laboratories and lecture rooms, the ...

Zebulon Middle School
Zebulon Middle School was master-planned by the architect in 1990. At the...

Donna Lee Loflin Elementary School
Completed in January of 1998, this addition to Loflin Elementary transformed an...



