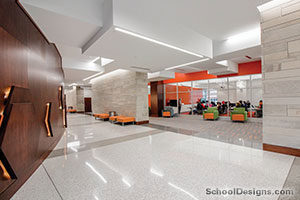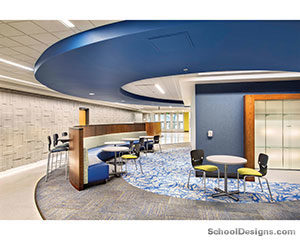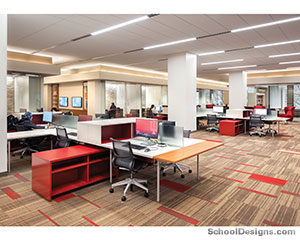Butler University, Robertson Hall
Indianapolis, Indiana
Butler University renovated Robertson Hall to add a welcome center for prospective students and their families, and to house administrative offices. The original structure, built in the 1940s, resembled a colonial church.
The architectural solutions were contemporary in form and materials, while sympathetic to the existing style. They included an open interior stair, new elevator, upgrades to all mechanical and electrical systems, and a two-story glass wall that opens onto a terrace overlooking a wooded hillside and canal below. The rich green and cranberry color palette on interior furnishings complements the view and creates a relaxing environment for visitors and university personnel.
Office doors with sidelights bring natural light into the corridors. A large central stair links all three floors and opens up the building with light and creates a central entry large enough for temporary displays. New rest-rooms and meeting facilities were designed. The overall result maintains the classical design of the exterior, while adding all the conveniences of a modern office building and hospitality center.
Photographer: ©Dan Francis/Mardan Photography
Additional Information
Capacity
66
Cost per Sq Ft
$103.00
Featured in
1999 Architectural Portfolio
Other projects from this professional

DePauw University, Robert G. Bottoms Alumni and Development Center
DePauw University’s vision was to transform an abandoned 1920s house into a...

Vincennes University, Center for Science Mathematics & Engineering
The new Updike Center for Science, Mathematics, & Engineering at Vincennes University...

Indiana University—Purdue University Fort Wayne, Kettler Hall Student Services Center
Kettler Hall was the first, and only, building on campus when IPFW...

Indiana University, Wells Library Scholars’ Commons
The goal of the Scholars’ Commons space was to create a unique,...
Load more


