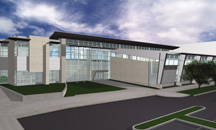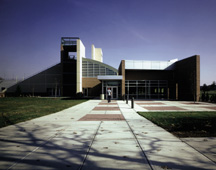Butler University, Richard M. Fairbanks Center for Communication and Technology
Indianapolis, Indiana
The facility is designed to accommodate the departments of telecommunication arts, computer science, communication studies and journalism. The building includes the new on-campus home for public-television station WTBU and a recording studio.
The site offered several challenges because it crossed several campus utilities and had a limited size because of the topography and existing buildings. The building placement responds to the potential views and existing campus buildings with a minimum impact on the campus infrastructure.
One challenge to the architecture involved promoting interaction among the faculty and students of the four departments. This is addressed not only by the exterior form of the building, but also by the interior arrangement of spaces. More than half of the exterior skin is precast concrete, detailed to blend with the existing campus vernacular, English Revival. The remainder of the enclosure, on the canal side and along the primary circulation corridor, is floor-to-ceiling glass to highlight the views and capture natural light. Student soft spaces occur periodically along the corridor. These spaces are expressed on the canal side as projected bow windows to indicate their importance to the spatial organization.
Additional Information
Cost per Sq Ft
$173.00
Featured in
2002 Architectural Portfolio
Category
Specialized
Other projects from this professional

Indiana University/Purdue University Indianapolis, Herron School of Art
The Herron School of Art programs are housed in six buildings near...

University of Arkansas, Bev Lewis Center for Women`s Athletics
The new Women’s Gymnastics Facility will be between two existing gymnasium buildings....

Ball State University, Football Training Facility
The football stadium enhancement and expansion includes a new skybox, seating and...



