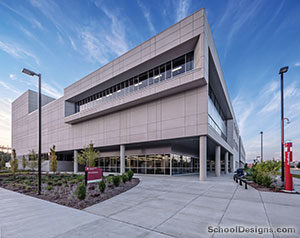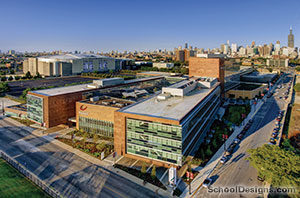Butler University, Health and Recreation Complex
Indianapolis, Indiana
This collegiate facility integrates the functions of student-health services, student recreation and counseling services into one integrated and dynamic center.
Nestled into a woods connecting two portions of campus, the building acts as a bridge, tying together housing, athletics and the academic campus. The building consists of a primary bar shape to simplify the overall structure, balanced with a curved facade to enhance the connections to campus. Adjacent to a historic gymnasium, the design avoids competing with its size by cutting into a hillside to reduce the overall mass. The layout also allows views to the wooded north hillside. Using a simple primary roof plane, the roof appears to float above the structure by use of clerestory windows and metal overhangs. Openings in the brick, curved facade and the curtainwall pattern draw inspiration from the adjacent historic gym. Built to a modest budget, the building uses a brick foreground, a limestone background and insulated industrial precast panels for the back side of the building.
The interior creates excitement by opening up from a single control point in a pass-through zone to three levels of fitness: down to a gym, up to a track and out to the woods beyond, creating a sense of openness and inspiration. Designed from a runner’s perspective, the jogging track provides distant focal points and views of multiple spaces, angles out over the gym, and gently curves above the lobby space to create excitement throughout the building.
The overall design is about creating connections among all physical aspects of the campus and among the students themselves. This creates a social atmosphere where students of all types can be comfortable, socialize and strive to improve their mental and physical wellness.
Additional Information
Cost per Sq Ft
$175.00
Featured in
2007 Architectural Portfolio
Other projects from this professional

The Parr Center
Design team Mark Bodien AIA, NCARB, LEED AP (Project Manager); Julie Cook AIA,...

Englewood STEM High School
Design Team Renauld D. Mitchell; Drew Deering; Janet Hines; Trey Meyer; Rachel Cooper;...

Indiana University Northwest / Ivy Tech Community College Arts and Sciences Building
Design team: Curtis J. Moody, Jonathan Moody, Mark Schirmer, D. Brent Wilcox,...

Malcolm X College and School of Health Sciences
The new Malcolm X College and School of Health Sciences provides state-of-the-art...
Load more


