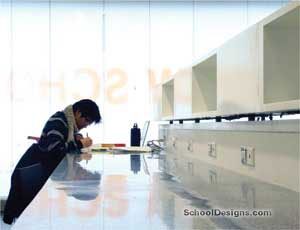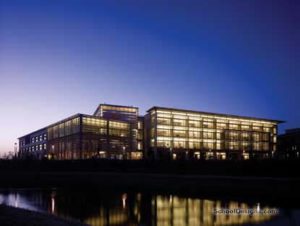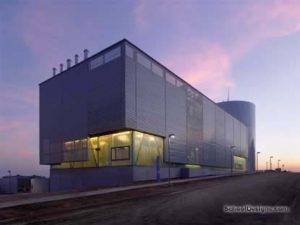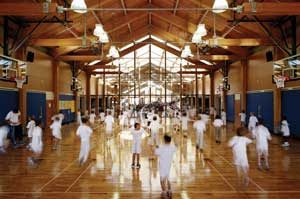Burr Street Elementary School, Fairfield Elementary School #11
Fairfield, Connecticut
The design of an elementary school for 500 students on a heavily wooded site in rural Connecticut provides an opportunity to integrate nature with day-to-day experiences. The prevailing elementary school plan typology—a series of double-loaded corridors with special functional elements at either end—is reconfigured to allow existing trees to perforate the plan, creating a series of courtyards that become outdoor classrooms within the building volume. This introduction of natural light and air permits a compactness to the plan that minimizes site disturbances and prevents the unnecessary removal of additional trees.
The plan is organized by grade level, kindergarten to fifth grade lining the east and west edges, and shared elements—art, cafeteria, gymnasium, music, resource and gifted rooms, special science—in between. At the plan’s center is the library/media center, which opens onto an outdoor courtyard. Access to the building is provided through two primary entrances: a bus dropoff on the building’s south side and a parent dropoff on the north. This separation of entrance routes eliminates the need for a perimeter road encircling the school, which results in each classroom looking onto a wooded area instead of a parking lot. The bus dropoff area also serves as the playground, minimizing the amount of paved area and stormwater runoff.
“Beautiful design…learning and the environment merge. Wonderful!”–2004 jury
Additional Information
Cost per Sq Ft
$195.00
Citation
Special Citation
Featured in
2004 Educational Interiors
Interior category
Common Areas
Other projects from this professional

The New School, Fogelman Library at Arnhold Hall
The Fogelman Library at Arnhold Hall project incorporates 20,000 square feet of...

University of California—Merced, Library and Information Technology Center
The Library and Information Technology Center is the gateway building for the...

University of California—Merced, Central Plant
The Central Plant, one of four first-phase buildings on the campus, has...

Brunswick School, Brunswick Lower School
The new lower school building completes phase two of construction at the...
Load more


