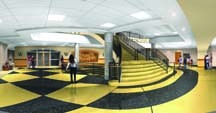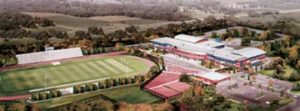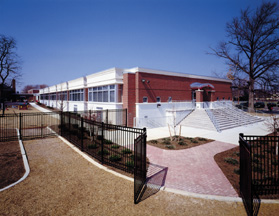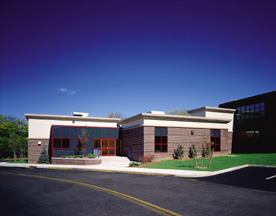Burlington City High School, Addition and Renovation
Burlington City, New Jersey
This project consists of an expansion and renovation of Burlington City High School, which houses grades 7 to 12. Interior renovations to the school will consist of resizing and realigning 80 percent of the existing classrooms. The project includes an addition that centers on the media center, and includes general classrooms, and art, computer and science rooms. This work also includes the expansion of the existing cafeteria and food-service area, and a renovation of the music wing.
The renovated school will have a new intercom and clock system, technology and security, and fire-alarm and sprinkler systems. All existing windows and roof areas, ceilings, light fixtures and doors will be replaced. The existing football field will be removed and replaced with two practice fields. Parking areas and roadway restoration will be required. This new work will be designed in the spirit of Leadership in Energy and Environmental Design (LEED). Furthermore, the entire building will have HVAC commissioning prior to turning over the building for occupancy.
Additional Information
Capacity
1,067
Cost per Sq Ft
$259.00
Featured in
2003 Architectural Portfolio
Category
Work in Progress
Other projects from this professional

Wilbur Watts Intermediate School (Work in Progress)
The challenge for Wilbur Watts Intermediate School included finding a home for...

Wilbur Watts Intermediate School (Work in Progress)
New Jersey’s Executive Order No. 24, the “Educational Facilities Construction and Financing...

Samuel Smith Early Childhood Learning Center
It’s red, it’s white, it’s blue and it’s little-kid height. The center...

Mendham High School, Music Wing Addition
Critical to the success of this project was the careful use of...



