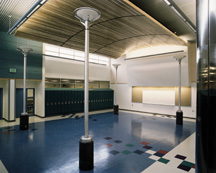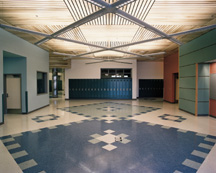Buckland K-12 School, Addition and Renovation
Buckland, Alaska
Lifelong learning, education, integration of native culture and enhanced community use were major design determinants. With Alaska’s harsh winters and subsistence lifestyle, it was crucial that the community be able to pass on knowledge and traditions beyond the “three Rs.”
A renovated 1970s-era, 11,000-square-foot building and a new 30,000-square-foot addition were planned.
Zoning for day/night year-round use provides direct after-hours access to the library/computer room, Inupiat Cultural Center and community kitchen, gym/multiuse cafeteria (overflow gym seating, wrestling area), and vocational education spaces.
The district’s emphasis on reading is given symbolic importance in the overall design of the library and sunken reading area, highlighted by a large glass showcase window between the library and central hall.
Additional Information
Capacity
270
Cost per Sq Ft
$304.88
Featured in
2001 Architectural Portfolio
Category
Specialized





