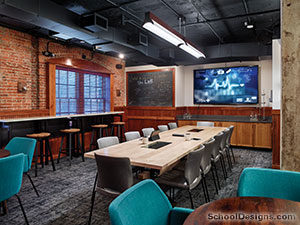Bryn Mawr College, Smart Women Strong Women, Bern Schwartz Gymnasium Transformation
Bryn Mawr, Pennsylvania
The design for the renovated fitness and athletic center met Bryn Mawr College’s goals of bringing fresh air, natural light and comprehensive ADA accessibility—including exercise equipment and the pool—to an outdated 1983 facility.
A new glass-enclosed, two-story entrance lobby wows visitors with views to the heart of campus and organizes circulation around a dramatic circular stair. Abundant daylight and improved ventilation, combined with extensive interior renovations, refreshed the existing gym.
Improvements to the building core included new locker rooms and support facilities, flexible interior programming for small- and large-group instruction, and upgraded offices, training areas and equipment rooms. The second-floor fitness center includes a "building within a building" multipurpose room.
"Elegant, yet modest expression. The visual connection between the spaces enhances the feeling of openness and freedom. Warmth is brought in through wood ceilings, light accents and indirect light."–2012 jury
Additional Information
Cost per Sq Ft
$147.00
Citation
Gold Citation
Featured in
2012 Educational Interiors
Category
Renovation
Interior category
Physical Education Facilities/Recreation Centers
Other projects from this professional

The MarketPlace
BKP renovated five spaces in the I. King Jordan Student Activities Center...

University at Buffalo School of Dental Medicine Pre-Clinical Simulation Center
First- and second-year University at Buffalo School of Dental Medicine pre-clinical students...

Johns Hopkins University, The Lab
To support John Hopkins University’s mission to provide meaningful engagement and inclusive...

University of Pennsylvania, Class of 1920 Commons Revitalization
The University of Pennsylvania’s largest dining facility was transformed into a marketplace,...
Load more


