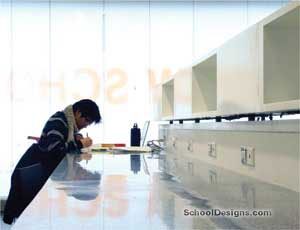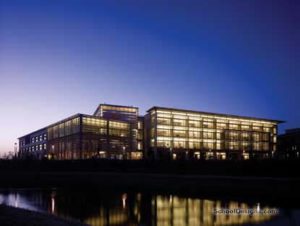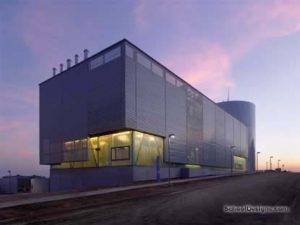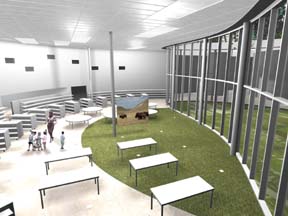Brunswick School, Brunswick Lower School
Greenwich, Connecticut
The new lower school building completes phase two of construction at the Brunswick School Edwards campus. The building is organized around a central atrium, which provides daylight to the school’s large-group assembly rooms. Glass atrium walls reveal the library, cafeteria, art, music and multipurpose rooms.
The multipurpose room functions as both a gymnasium and a theater. Exposed structural wood trusses provide a warm materiality. At either end of the atrium, groups of classrooms cluster around a daylighted hall, providing each grade level with its own breakout space.
Suspended beneath the atrium’s great skylight is a full-size replica of a Tyrannosaurus Rex dinosaur skeleton, providing a museum-quality exhibit. Two 400-gallon aquariums create an entry foyer and become an extension of the science education program.
The building creates an atmosphere that stimulates intellectual curiosity, encourages creativity, and supports teachers and staff. In a secure and safe environment, they are encouraged to take risks and become independent learners.
“The natural light and use of materials support the atrium and its impact on the prominence of this facility and focus on learning.”–2005 jury
Additional Information
Cost per Sq Ft
$190.00
Citation
Gold Citation
Featured in
2005 Educational Interiors
Interior category
Multipurpose Rooms
Other projects from this professional

The New School, Fogelman Library at Arnhold Hall
The Fogelman Library at Arnhold Hall project incorporates 20,000 square feet of...

University of California—Merced, Library and Information Technology Center
The Library and Information Technology Center is the gateway building for the...

University of California—Merced, Central Plant
The Central Plant, one of four first-phase buildings on the campus, has...

Burr Street Elementary School, Fairfield Elementary School #11
The design of an elementary school for 500 students on a heavily...
Load more


