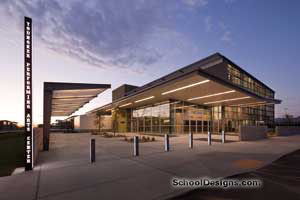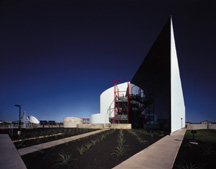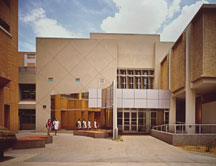Brophy College Preparatory, Information Commons
Phoenix, Arizona
Constructed in 1928, the Brophy College Preparatory campus is a historical landmark in the Phoenix metropolitan area. Because of overcrowding and the need to expand the library, the school set out to transform an underused gymnasium basement (constructed 1965) into a technology-based media center.
The architectural challenge was threefold:
– Create an inviting entrance to the basement from the campus level that cohesively blended with the existing mission architecture of the campus.
– Form a lower-level patio entrance that allowed natural daylight to flow into the space.
– Provide a highly flexible space with the latest technology for learning, while maintaining a sensitivity to the architecture of the campus.
The result integrates the essence of the Brophy mission into a contemporary environment that enriches learning.
The arcade, which is one of the strongest architectural features on campus, has been interpreted into the commons as a datum, which enhances the relationship of the computer commons and traditional library stacks. The seamless integration of the interior spaces and the exterior entry patio embodies the interrelationship of the commons to the overall Brophy campus and the philosophy of learning.
Additional Information
Cost per Sq Ft
$160.00
Featured in
2002 Architectural Portfolio
Category
Renovation
Other projects from this professional

Harpeth Hall, Bullard Bright IDEA Lab
The Harpeth Hall School, a private, all-female, college-preparatory school, looked to re-imagine...

Youngker High School, Performing Arts Center
Threatened by the ubiquitous expansion of suburbia, Buckeye, Ariz., remains proud of...

The Knight Space Science Education Center and The Challenger Learning Center of Arizona
One of the most technologically advanced space science education centers in the...

Arizona State University, Cancer Research Institute
Dedicated to anticancer drug research, Arizona State University’s Cancer Research Institute (CRI)...
Load more


