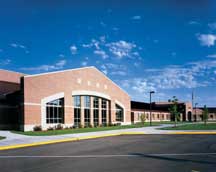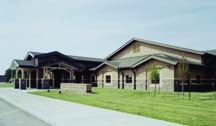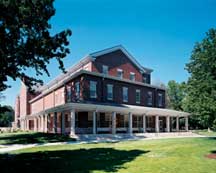Brookville Middle School
Brookville, Indiana
Brookville Middle School is designed for an optimum enrollment of 600 students in grades 5 to 8, with a two-story brick classroom section. This creates a compact building form, which both minimizes site- development cost and allows for future growth.
The school’s architectural design conforms to the land’s shape by following the existing contours. The resulting building bends around the site’s southeast side to distinguish the academic spaces from the public spaces and to create an inviting main entry.
Spaces include 11 classrooms for grades 5 and 6, 10 classrooms for grades 7 and 8, and special-education classrooms. Additional features include computer labs, science rooms, teacher-prep rooms, art rooms with storage and a kiln, music rooms, a home-economics lab, an industrial-arts lab, a media center, an administration area, a physical-education gymnasium with locker rooms, and a kitchen/cafeteria with storage. All of this was achieved for less than $100 per square foot to meet the district’s tight budget.
Additional Information
Capacity
600
Cost per Sq Ft
$97.96
Featured in
2003 Architectural Portfolio
Other projects from this professional

Jimtown Intermediate School
The new Jimtown Intermediate School is situated on the north end of...

Center Grove Middle School North
This middle school is designed to house 1,200 students in grades 6,...

Hamilton Heights Primary School
The new Hamilton Heights Primary School is situated next to the existing...

Earlham College, The Landrum Bolling Center
The building is a three-story structure with a partial lower floor, and...
Load more


