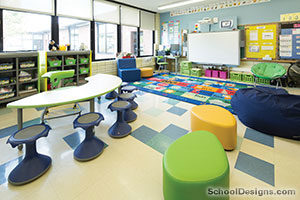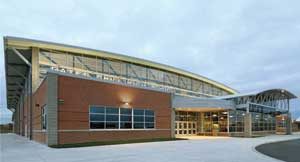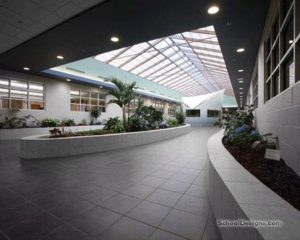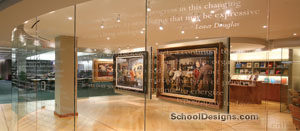Brocton Central School, Cafeteria and Servery
Brocton, New York
The original cafeteria at Brocton Central School was built in the 1960s, and until this project, nothing had changed. That meant traditional serving lines in an institutional setting that lacked vibrancy. The district wanted to give its students varied menu choices and an enhanced dining experience to foster interaction and stimulate their senses.
As a result, LaBella Associates expanded the cafeteria into an adjacent space and introduced a market-style servery, where middle and high school students could select items from a variety of choices. A separate serving line was established for younger students, who generally require more assistance in preparing their food trays.
The existing roof structure was exposed, and large translucent skylights were incorporated for abundant natural light. Layered walls evoke the waves of nearby Lake Erie, and vibrant colors were applied to the patterns of the terrazzo floor as well as to the lighting fixtures, ductwork and furniture, imparting a lively and dynamic setting.
Additional Information
Associated Firm
Siracuse Engineers, Tallinger Associates
Cost per Sq Ft
$199.00
Featured in
2017 Educational Interiors Showcase
Interior category
Cafeterias/Food-Service Areas
Other projects from this professional

East Irondequoit Classroom of the Future Design
The design team worked with East Irondequoit Central School District to program...

Gates Chili High School
Gates Chili sought to create a 21st-century learning environment that prepares students...

Gates Chili High School, Science Corridor
This project transformed a former courtyard into a state-of-the-art science wing for...

Rochester Institute of Technology, Cary Graphic Arts Press, Alexander S. Lawson Publishing Center
The former Lawson Publishing Center was hidden behind limited-access doors and rarely...
Load more


