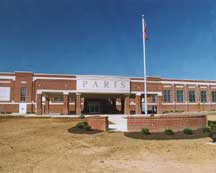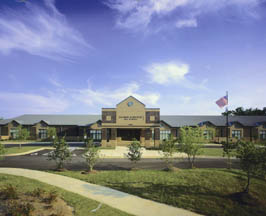Brighton Middle School
Brighton, Tennessee
Tipton County’s growing population created the need for a new middle school. A master plan was developed for a 100-acre site that accommodates the new middle school facility adjacent to the existing high school complex. Security and expansion were two of the key program requirements.
The school was designed to initially house 900 students, with a maximum capacity of 1,200 students. Each wing was designed for expansion, which will allow classrooms to be added as enrollment increases.
Academic wings radiating from the central lobby provide a high level of organization and security. Each rear wing houses a grade level; the two front wings accommodate the athletic, music, administrative, library and kitchen/cafeteria functions. There is clear sight from the central lobby allowing staff to have total visual access to the students.
Public access is provided to the kitchen/cafeteria and to the 900-seat gymnasium for after-hours events, while the remainder of the school can be sealed off for security.
The middle school’s design reflects the architecture of the existing Brighton High School. The red brick detailing, green standing-seam metal roofs and screened rooftop equipment complement the high school’s facade. The project was designed, bid and contracted in 16 months using a fast-track method, and was delivered on-time and under budget.
Photographer: ©Pete Ceren Photography
Additional Information
Cost per Sq Ft
$87.72
Featured in
2000 Architectural Portfolio
Other projects from this professional

Bartlett High School
Design Team Michael Winter, AIA; Curt Pierce, AIA; Scott Fleming, AIA; Millie Quinn,...

St. Mary’s Episcopal School and Church of the Holy Communion Athletic & Wellness Center
For decades, St. Mary’s Episcopal School’s academic curriculum flourished despite limited space....

Paris Elementary School & Civic Center
The architect designed a combination 105,000-square-foot elementary school and community center for...

Solomon Schechter Day School (Memphis, Tenn.)
The Solomon Schechter Day School is integrated carefully to include the school...
Load more


