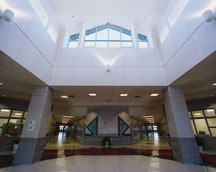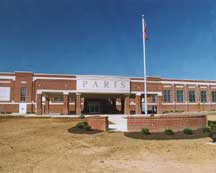Brighton High School
Brighton, Tennessee
Tipton County School System is the fastest growing system in the state of Tennessee. The former school was closed due to the consolidation of the area approximately 20 years ago. Extreme overcrowding became a result of this situation so it was necessary for a new school to be designed. Architecturally, the goal was to mock the old school in design of the exterior, but with a modern interior.
Sloping roofs dictated the form of the building. The exterior colors are red and green with a balance of these colors to identify entrances. The colors and design were brought inside with an emphasis on the lobby/corridors. The view of each hall can be seen from the office for aesthetic reasons, as well as student monitoring.
Only one entrance was allowed from the highway. The school, stadium, fields and parking were located in such a way to easily view from Highway 51. Numerous trees were removed for this appearance.
Coordination with the school’s technical consultants helped to create the most proficient use of their computer technology both now and in the future.
Photographer: ©Mims Studios
Additional Information
Capacity
1,000
Cost per Sq Ft
$79.13
Featured in
1998 Architectural Portfolio
Other projects from this professional

Bartlett High School
Design Team Michael Winter, AIA; Curt Pierce, AIA; Scott Fleming, AIA; Millie Quinn,...

St. Mary’s Episcopal School and Church of the Holy Communion Athletic & Wellness Center
For decades, St. Mary’s Episcopal School’s academic curriculum flourished despite limited space....

Brighton Middle School
Tipton County’s growing population created the need for a new middle school....

Paris Elementary School & Civic Center
The architect designed a combination 105,000-square-foot elementary school and community center for...
Load more


