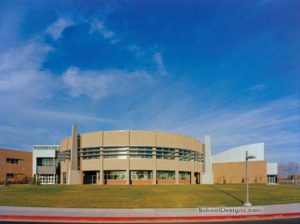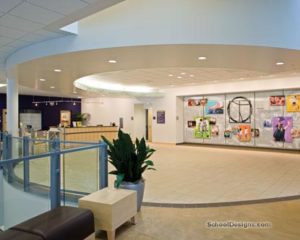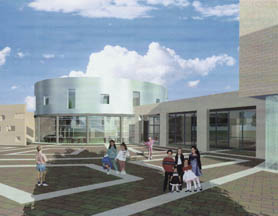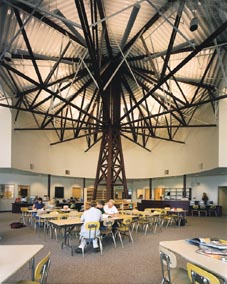Brigham Young University, Student Health Center
Provo, Utah
This inviting facility has a clear circulation, and patients and visitors easily comprehend where to go for the care they desire. The atmosphere is healing, with non-institutional, sophisticated and spatial relationships. The building complements its contextual setting, enhances the patient’s perception of his or her health care and promotes efficient and functional use by staff.
The center has a two-toned brick exterior with green tinted windows and natural aluminum frames. The main floor includes patient services, including pharmacy, physical therapy, the exam room/clinic areas, laboratory and phlebotomy areas, immunology, radiology and ambulatory-care areas. The second floor contains medical records, administrative offices, insurance and accounting offices, as well as staff meeting and work areas. This floor is set back from the main level to soften the building’s scale and mass, and create distinctive areas for patient and administrative services.
The main entry opens onto the main reception desk and central waiting area. This space functions as the main circulation hub and gathering space, and as the central dispersal area from which all patient services are either visible or immediately accessible.
Skylights allow natural daylight into interior spaces, enhancing the healthful environment, especially wherever patients will be waiting or circulating through the building.
Photographer: ©Scot Zimmerman Photography
Additional Information
Capacity
450
Cost per Sq Ft
$123.00
Featured in
1999 Educational Interiors
Interior category
Student Centers/Service Areas
Other projects from this professional

Syracuse High School
Davis School District’s eighth high school is situated on a 50-acre site...

Westminster College of Salt Lake City, Dolores Doré Eccles Health, Wellness and Athletic Center
The design challenge for the Westminster College Dolores Doré Eccles Health, Wellness...

Prototype Elementary
A building committee consisting of teachers, administrators, maintenance personnel and students worked...

Star Valley High School
The educational program features education specifications and faculty programs completed by the...



