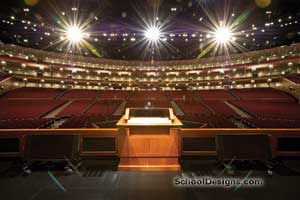Brigham Young University, N. Eldon Tanner Building Addition
Provo, Utah
The new building is an 85,000-square-foot addition to the original Marriott School of Management building, designed by the architect in 1982.
The two buildings are connected by a new atrium that enabled the existing building to operate uninterrupted during the construction of the addition. The wall between ultimately was removed and the buildings are connected at every level. The atrium serves as a single main entrance to both buildings. The floors are arranged around case rooms with team study rooms surrounding them. The tiered case rooms foster interaction between the instructor and students, as well as among students. The study rooms are for groups working together from classes being taught in the case rooms.
The project is on the periphery of campus and has its own food service in a New York style deli. The deli is adjacent to an open study area that has booths reminiscent of those that were in the original student commons. The top floor has an MBA office suite and an assembly hall that can host banquets and special events.
Additional Information
Cost per Sq Ft
$217.75
Featured in
2009 Architectural Portfolio
Other projects from this professional

Polk Elementary School Renovation and Addition
Design team Greta Anderson (Senior Principal – Architect); Elizabeth Morgan (Principal – Architect);...

Hillcrest High School Athletics
School athletics facilities include the main gym, auxiliary gym, and stand-alone field...

Hillcrest High School
Design Team Greta Anderson, AIA (Principal-in-Charge, Senior Principal Architect); Elizabeth Morgan, AIA, ALEP...

Brigham Young University Idaho, BYU-Idaho Center
The 435,000-square-foot BYU-Idaho Center contains two major functions: a 15,000-seat auditorium and...
Load more


