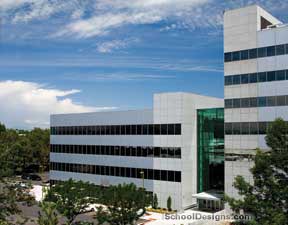Brigham Young University Idaho, BYU-Idaho Center
Rexburg, Idaho
The 435,000-square-foot BYU-Idaho Center contains two major functions: a 15,000-seat auditorium and a large multi-use area. The two areas are connected by a three-story atrium that serves not only as a circulation space for the auditorium, but also as a study and contemplation space for the students.
The auditorium was designed so all students can gather in one location for weekly devotionals. The auditorium also will host convocations, concerts, dance performances and other student productions. Two cantilevered balconies allow for unobstructed views for those seated on the main level. A 106-foot-wide platform is supported by a simplified fly loft and catwalk system. The facility is supported with a state-of-the-art broadcast center that includes an array of audio, production, video control rooms, as well as a smaller production studio.
The physical fitness center is sized for 10 basketball courts and also can accommodate volleyball, tennis and indoor soccer. Above the court area is a four-lane elevated running track. The new sport courts area expands the school’s impressive intramural program and supports its commitment to the physical fitness of its students and faculty.
The BYU-Idaho Center fulfills the university’s educational needs by providing a large enough meeting space to include the entire student body and expanding physical-fitness facilities to accommodate their growing student population.
Additional Information
Capacity
15,000
Featured in
2011 Architectural Portfolio
Category
Specialized
Other projects from this professional

Polk Elementary School Renovation and Addition
Design team Greta Anderson (Senior Principal – Architect); Elizabeth Morgan (Principal – Architect);...

Hillcrest High School Athletics
School athletics facilities include the main gym, auxiliary gym, and stand-alone field...

Hillcrest High School
Design Team Greta Anderson, AIA (Principal-in-Charge, Senior Principal Architect); Elizabeth Morgan, AIA, ALEP...

Brigham Young University, N. Eldon Tanner Building Addition
The new building is an 85,000-square-foot addition to the original Marriott School...
Load more


