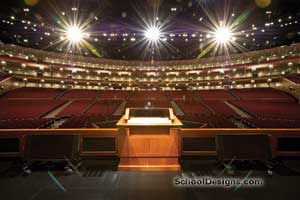Brigham Young University, Gordon B. Hinckley Alumni and Visitors Center
Provo, Utah
The Gordon B. Hinckley Alumni and Visitors Center is a welcoming home for visitors and alumni to the Brigham Young University campus. The dual purpose of the building is to serve alumni and visitors, and merge two complementary functions that previously had been housed separately.
The building accommodates either intimate or large gatherings. It has a “family room,” visitor’s center, assembly hall and conference rooms on the main level. Within the family room, a cozy area with a fireplace is surrounded by two-story windows. The design includes a business center on the second floor that accommodates visiting alumni. The administrative offices for the alumni association are on the upper floors, and its boardroom and library are on the main level.
The building is on a prominent edge of campus overlooking Utah Valley. The front is on West Campus Drive, and views are evident through the building at the main entry. The family room and assembly room open to the west into a generous backyard with spectacular views.
Additional Information
Featured in
2008 Architectural Portfolio
Category
Specialized
Other projects from this professional

Polk Elementary School Renovation and Addition
Design team Greta Anderson (Senior Principal – Architect); Elizabeth Morgan (Principal – Architect);...

Hillcrest High School Athletics
School athletics facilities include the main gym, auxiliary gym, and stand-alone field...

Hillcrest High School
Design Team Greta Anderson, AIA (Principal-in-Charge, Senior Principal Architect); Elizabeth Morgan, AIA, ALEP...

Brigham Young University Idaho, BYU-Idaho Center
The 435,000-square-foot BYU-Idaho Center contains two major functions: a 15,000-seat auditorium and...
Load more


